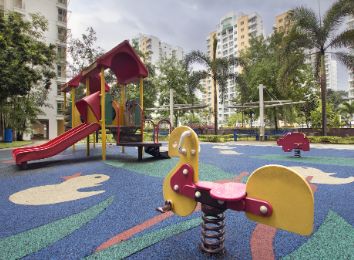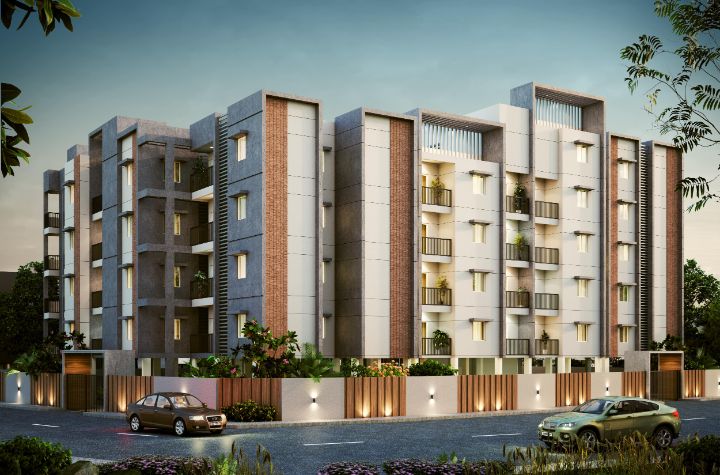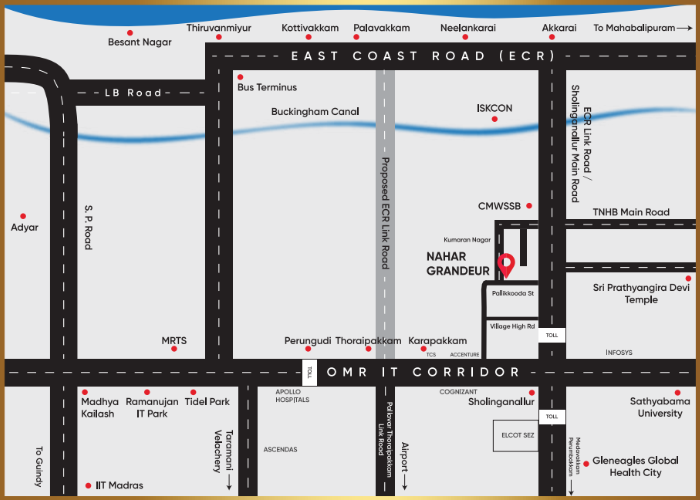
63 Splendour and Impressive Homes

TNRERA Project Registration No.TN/29/Building/0331/2022
Overview

TNRERA Project Registration No.TN/29/Building/0331/2022
Designed for the discerning luxury home seekers to enjoy a wonderful way of life in the most sought-after IT Corridor of Chennai at Sholinganallur is Nahar Grandeur. A perfect fusion of subtle, contemporary design and luxury living, this abode of luxury, a picture of style and sophistication offers a lifestyle of unmatched comfort and unrivalled convenience.
A home to 63 upscale apartments build on Stilt + 5 Floors, Grandeur provides the perfect canvas to unlock your imagination of spacious living in style at homes that spreads generously from 919 Sq.Ft to a lavish floor space of 1029 Sq.Ft.
Come, experience the art of grand, luxurious living at the Grandeur.
Why Nahar?
Nahar Foundation's Private Limited We are a premier property development company with two decades of rich experience in the world of real-estate. In pursuit of building quality life we choose to select and develop properties in sites which will ultimately influence peoples’ lifestyles. We strongly believe in developing properties in environment friendly locations where the best of infrastructure reigns supreme.
This unwavering commitment has resulted in delivering quality living spaces. The testimonies that stand as symbols of our credibility are our 80 prestigious projects spread over a million square feet of concrete excellence. Above all is the trust of our ever growing customers who appreciate our work of art in concrete and have immense faith in our transparent work culture, ethical work practices and timely delivery of homes.
We are committed to continue our good work at Nahar Grandeur too.
Distance Indicator
- 1 Min from Sholinganallur Junction
- 1 Mins from Narayana E-Techno School
- 2 Mins from Akkarai Junction
- 2 Mins from Sri Prathyangira Devi Temple
- 2 Mins from Chettinad Hospital
- 2 Mins from Iskcon Temple
- 5 Mins from Infosys
- 5+ Amenities
Specifications
The essence of a Grandeur home is drawn from a truly unique design that makes great use of natural light and cross flow ventilation making it the perfect place to call home, for all seasons.
Combine this to the high end specifications, fittings and fixtures, you have a home to live the life of your dream. What's more existing is, your home in an indulgent community opens the doors for you live life leisurely at its best.
- R.C.C. framed structure with R.C.C. Columns, beams and slabs - Based on Soil Testing Report
- Height of the roof will be maintained at 10’0”
- Brick Masonry walls, External – 9” & Internal – 4.5”
- Stilt cum Ground Floor Car Parking with Five Floors
-
Maindoor:
- Frame – I Class Teak wood. Frame thickness is 5” X 3” with bottom
- Shutters will be of imported teak finish skin flush door finished with melamine polish.
-
Otherdoors:
- Frames - II Class Teak wood
- Shutters will be of solid core flush door finished with enamel paint on both sides
- UPVC sliding windows with grills
- Living/Drawing, Dining, Rooms & Kitchen will be of 2 x 2 vitrified tiles
- BLACK GRANITE slab over cooking platform on the eastern side
- Stainless Steel kitchen sink single bowl with size of 24 x 18 – SS304 GRADE
- Ceramic tile dado about 2’-0” height above platform
- Ceramic tile flooring & ceramic tile dado for 7 feet height from floor
- CPVC Concealed plumbing
- Parryware/Asian Paints or equivalent make floor mount coupled closet with seat cover & Wash Basins
- C.P. fittings will be of Asian Paints make or equivalent
- Aluminium louver with Glaze Finishing & M.S. Grill with two coats of enamel paint
- One Sump
- Overhead tank
- Supply in the kitchen for Corporation Water
- Ground Water to Bath, Toilet and Kitchen through Overhead Tank
- One in kitchen and in all bedrooms will be provided
- Three phase electric supply connection with change over facility
- Concealed copper wiring & points for Fan, Light, Telephone, T.V., Fridge, Geyser, AC, Washing Machine and Grinder will be provided
- MCB (Minature Circuit Breakers) & RCCB will be provided
- Wiring will be of Anchor. Modular Switches of Anchor Roma or equivalent
Electrical points required over and above the standard provisions will be provided at extra cost.
-
ENTRANCE:
- One Bell Point
- One Light Point
-
LIVING/DINING:
- One T.V. Point
- One Telephone cum Internet Point
- 3 light points in walls
- Two 5A pinpoint
- 3 points on ceiling (2 for fan and one for chandelier)
- One 15A point for fridge
-
BED ROOMS:
- 2 light points in wall
- One 5A pinpoint
- One 20A point for AC
- One Fan Point
-
KITCHEN:
- Two light points in wall
- Exhaust fan point
- One pinpoint for Mixie
- One point for Wet-Grinder in case space is available for Grinder
- A point for Aqua Guard
-
TOILETS:
- One light point
- One 15A point for Geyser
- One light point over wash basin mirror
- One 5A pinpoint
- Exhaust fan point
-
SERVICE:
- One 5A pinpoint
- One Light point
- One Point for Washing Machine
-
COMMON POINTS:
As Per Company's Design
- Common light points in Stairs & Terrace
- 2 Nos in compound walls
- Points for pump motor etc.
-
LIFT:
- 6 Passengers lift with rescue device
- Acrylic putti will be applied on the ceiling and the walls of flats to have smooth surface and finished with one coat of acrylic primer
- The external walls of the complex will be initially applied with 1 coats of white cement and finally finished with 2 coats of weather proof exterior emulsion
- Granite with S.S. Railing
- Name Plates
- Intercomm security system for all flats
- CCTV Camera for common areas
- Back-up Generator for common area lights, motors, lift & for one fan and light in Hall, one fan and light in master bedroom, 5 Amps Plug Point in the living cum drawing room and master bedroom, calling bell & fridge
- Rain water harvesting
- Gymnasium
Amenities





*Above Images are for Representation Only







